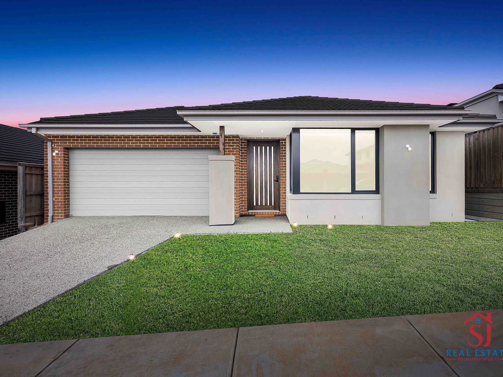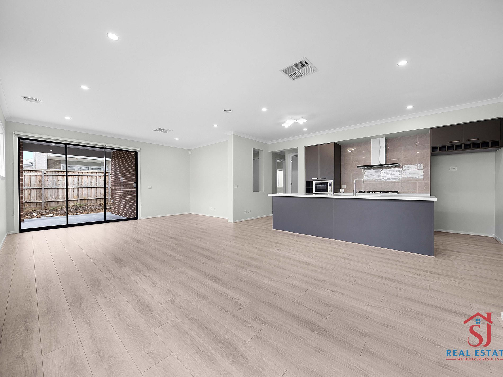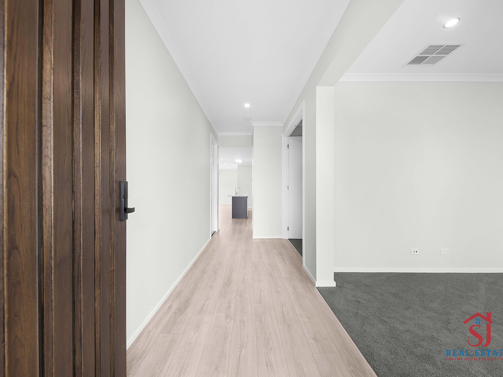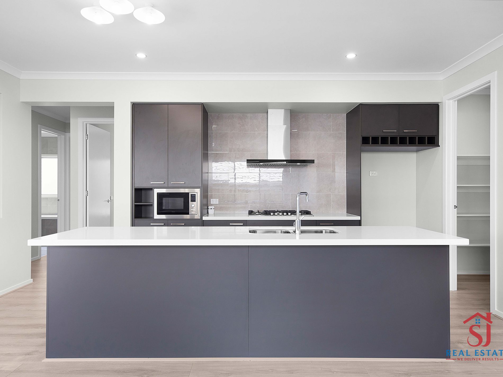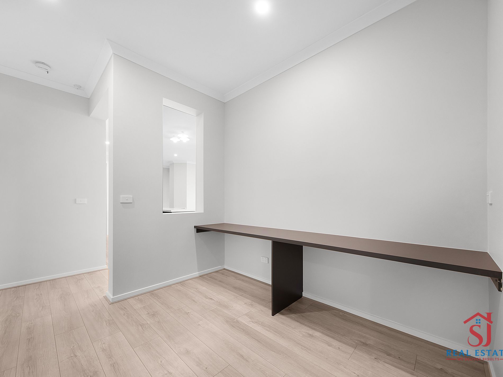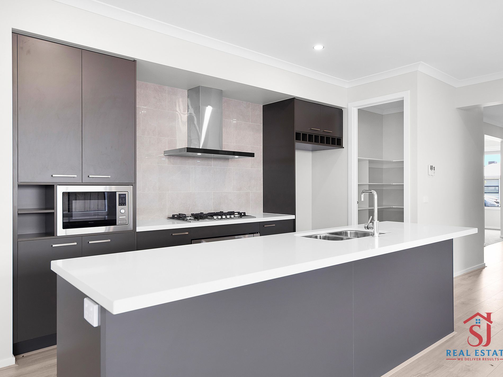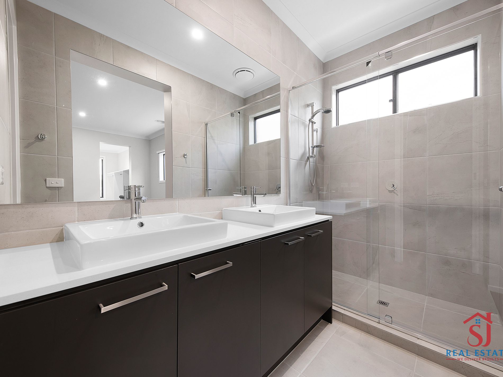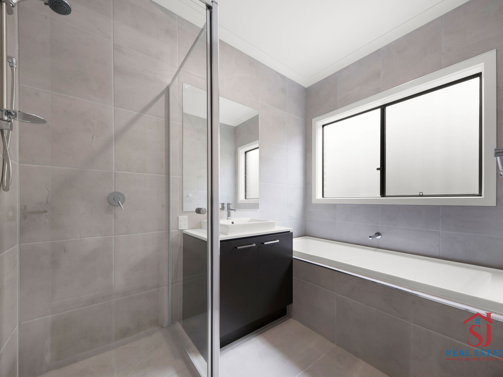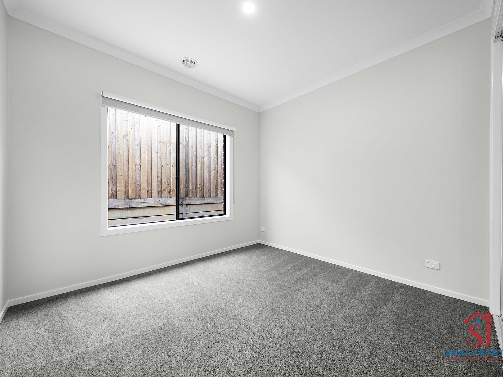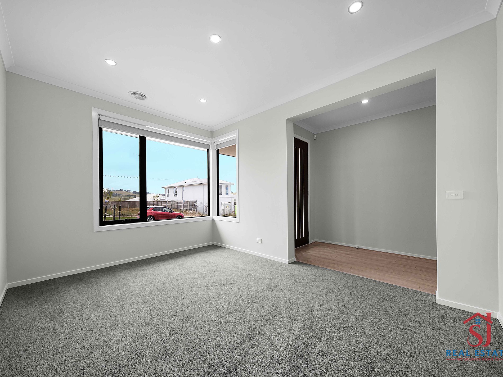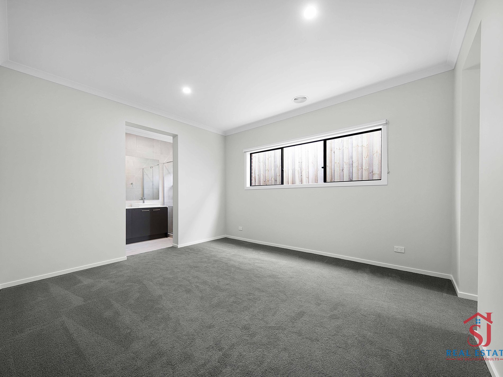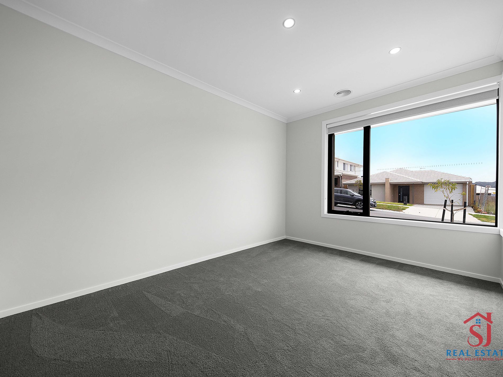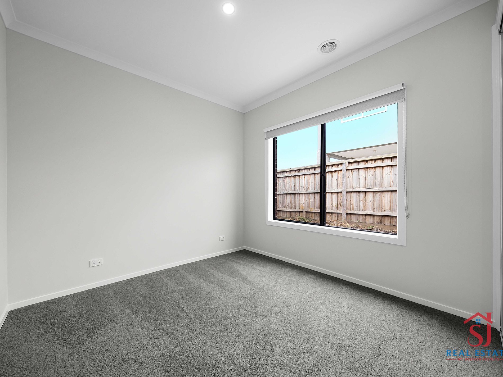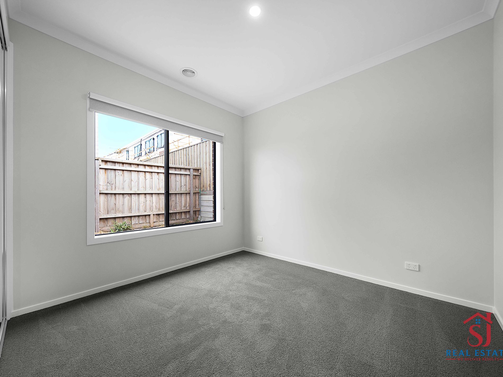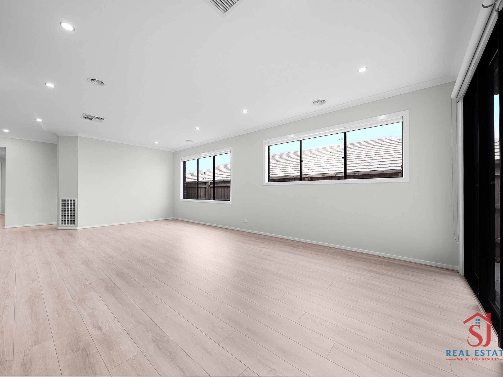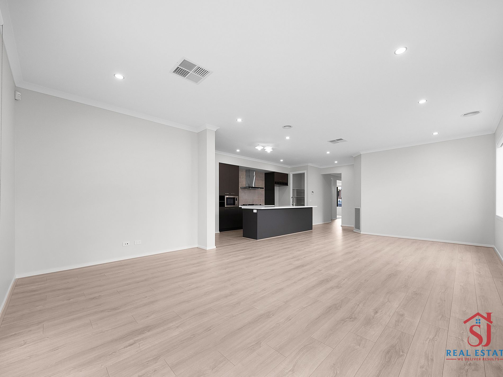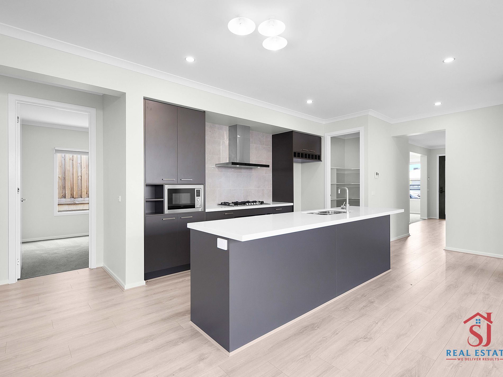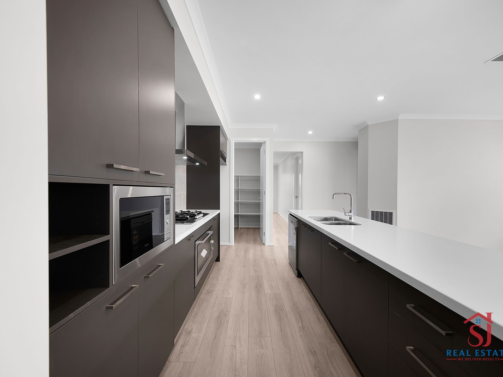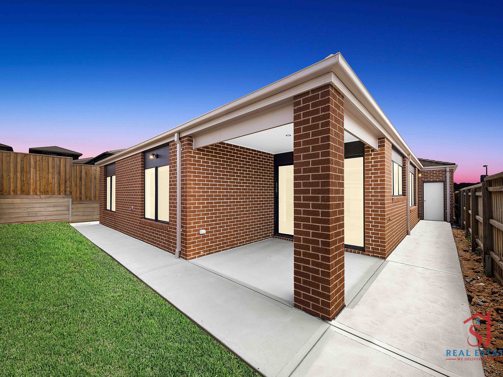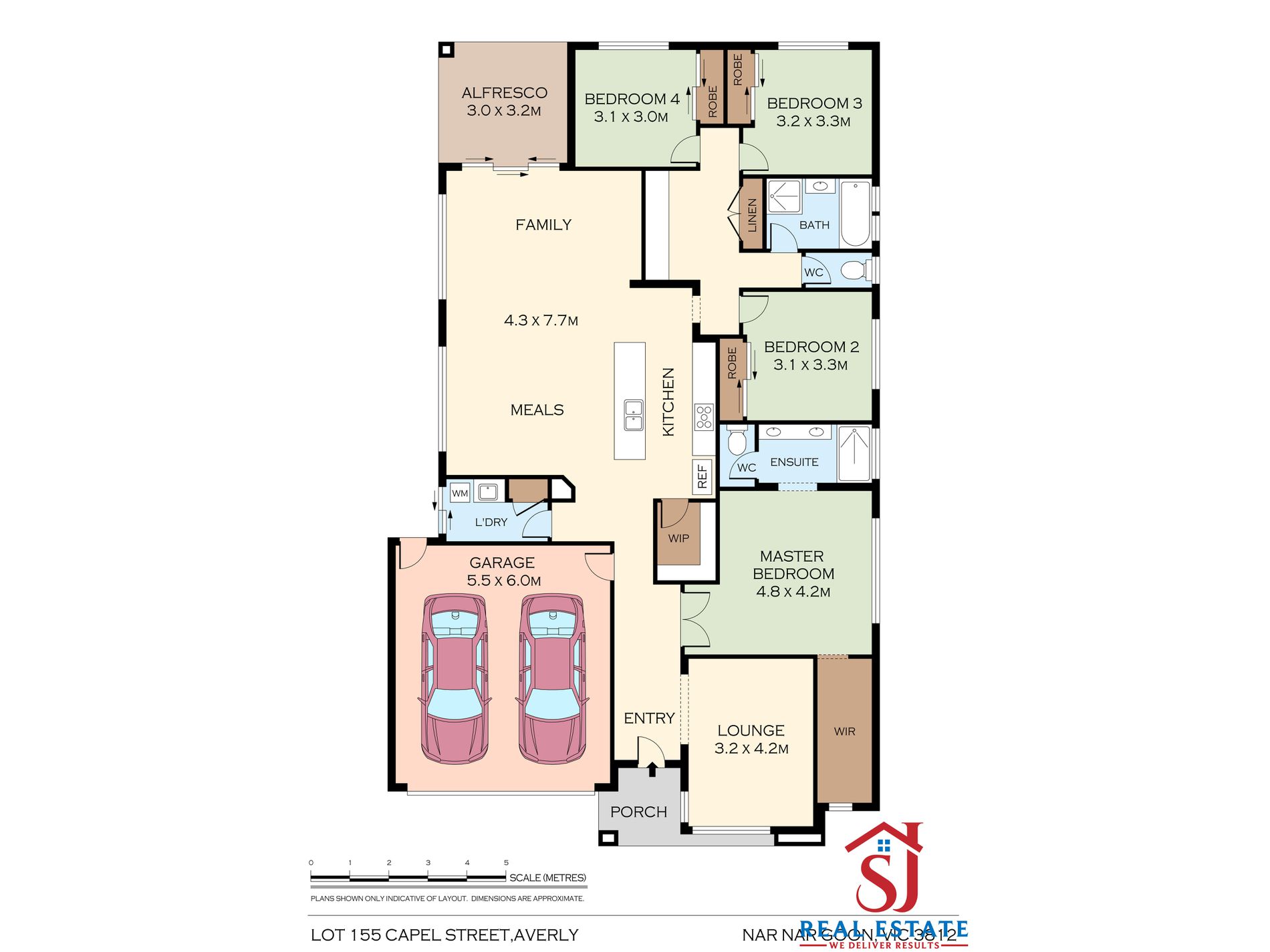SJ Real Estate proudly presents this Brand New house for sale in vibrant community of Averley . This spacious home comprises of four generous sized bedrooms including spacious masterroom with large walk in robe and en suite. Boasting a great sized family and dining area with adjoining kitchen fitted with gas appliances, 40mm stone island benchtop, ample cupboard and bench space throughout. Continuing to impress outdoors offers a large backyard and wider side walk. Bonuses continuous through the residence with evap heating and cooling, Down-lights through out.
This beautiful house will tick all the boxes on your list.
* 392 sqm land
* 25 squares house
* 2.7 m high ceiling
* Carpet in bedrooms and formal lounge
* Evap Cooling and Heating
* Good size Master bedroom featuring a generously sized ensuite and walk-in robe
* Each bathrooms features floor to ceiling tiles, and en-suite equipped with double vanities.
* Stunning kitchen with abundance of cupboard space, 900 mm gas appliances, with hanging pendant lights, and 40 mm stone benchtop.
* Spacious walkin pantry
* Generously sized formal lounge area
* Open space living and dining
* Double garage with internal access.
* Front and back Landscaping.
* many more
Don't wait and miss ..! call or text now to book your private inspection.
Photo ID must be presented upon all open & private inspections.
Please see the below link for an up-to-date copy of the Due Diligence Check List:
http://www.consumer.vic.gov.au/duediligencechecklist
DISCLAIMER: All stated dimensions are approximate only.
Particulars given are for general information only and do not constitute any representation on the part of the vendor or agent.
Features
- Ducted Heating
- Ducted Cooling
- Evaporative Cooling
- Remote Garage
- Fully Fenced
- Secure Parking
- Built-in Wardrobes
- Intercom
- Broadband Internet Available
- Dishwasher
- Floorboards
- Study

